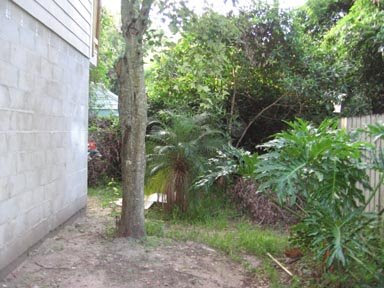Rear Yard - 15 feet wide, facing south.
Thursday, July 31, 2008
Landscape Design From Afar
Wednesday, July 30, 2008
Tales from the Tub

Here's a stock image of my bath vanity. I chose a different sink. Mine is white and modern. I like the combination of a stark white modern sink and the traditional, yet clean lines of the vanity.
Each day, I find myself learning more and more. The guys at the office laugh because I have added so many new words to my vocabulary. Some new things I've learned include:
- Vinyl grout doesn't have to be sealed. Sanded grout does.
- For a natural stone floor (marble), at a minimum you want your floor joists 16" O.C. and 3/4" plywood backing. Don't forget the backer board.
- If you can't get all of your tile from the same lot, lay it out first.
- Staggering is good.
- Shop during the week and be patient. Activity at the stores are slower, so it is easier to find a manager. While waiting at the Expo Design Center, I read O at Home, Dwell and Domino. I didn't have to buy the magazines (saving $15) and got a 10% discount on my bath vanity.
Monday, July 28, 2008
Update
The paint is on order and the tile is going up as we speak. It looks fabulous. I'm sure there is more stuff going on, but I was already emotionally spent for the day and didn't look for more. Pictures to follow.
Sunday, July 27, 2008
My Walk-in Closet
Saturday, July 26, 2008
Paint Update
Yes, this is my life. After many test quarts and some free professional advice, I decided on some wonderful colors from Farrow & Ball.
- Borrowed Light for the Walls
- Pointing for the Ceilings
- Strong White for the Trim and Doors
Thursday, July 24, 2008
Doors^3
Status - New Garage Doors!
Dana took a look at my paint samples and likes Farrow & Ball's Borrowed Light. She thought Cake Stand Blue was too light and the other color was too dark. Her other recommendation was to paint the ceiling in the alcove the same color as the walls.
Tuesday, July 22, 2008
Just Say No to Popcorn
They also finished, more or less, the balcony.

Saturday, July 19, 2008
Le Tour de Grandes Box
Choosing the flooring was a little different. I went to the Orange Big Box to check out light fixtures and found some marble tile on clearance for $2.99/SF. Considering that the only other floor tile I like is $9.89/SF, I was ecstatic. Now the bad part - since it is on clearance, I had to go to FOUR Big Box stores to try to find enough. I'll measure in the morning and confirm.
The good news is that I picked out most of the light fixtures and kept within my budget! The Blue Big Box has nice light fixtures at a great price. This galvanized outdoor light fixture will go outside the french doors and is less than $20.

Friday, July 18, 2008
Thursday, July 17, 2008
Men on Stilts
Tuesday, July 15, 2008
Money Grows on Trees

Monday, July 14, 2008
We have drywall
Saturday, July 12, 2008
Success in the Trenches
Thursday, July 10, 2008
Digging a hole to China
 Leaf is pointing to the watermark.
Leaf is pointing to the watermark.Baby pipe? I think it was the line that brought power to my old garage.
Keeping Cool
 Above the Closet
Above the Closet
Wednesday, July 9, 2008
More Inspections
Monday, July 7, 2008
Sunday, July 6, 2008
Shades of Blue
Saturday, July 5, 2008
Change Order #1
Thursday, July 3, 2008
Sparky 4th


Wednesday, July 2, 2008
Buzzing Along....
Pre-Construction Photo from Above
Tuesday, July 1, 2008
Permit
 The siding is now up on the west and south sides. The aluminum is also partially in around the soffits and fascias, but it is hard to see in photos. FYI - soffit and fascia are two new words that were added to my vocabulary this year.
The siding is now up on the west and south sides. The aluminum is also partially in around the soffits and fascias, but it is hard to see in photos. FYI - soffit and fascia are two new words that were added to my vocabulary this year.I went out on the balcony this weekend to climb up the ladder and check out the roof - but I decided it that the roof looked fine from the ground!
Inspection wise, so far, so good. Keeping my fingers crossed.








































